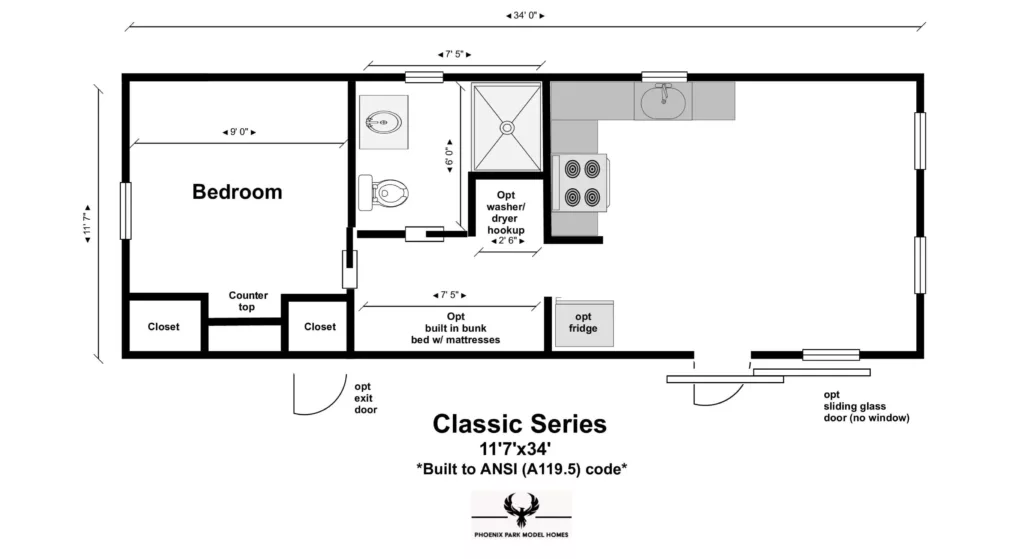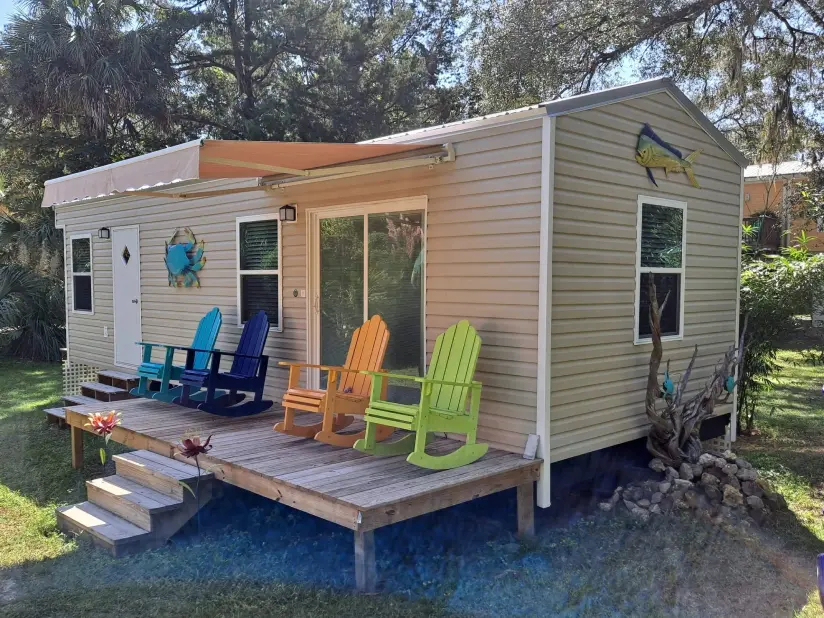Our Park Model Floor Plans
Take a Look at Phoenix Park Model Homes for simple, stylish, compact tiny living. Our floor plans prioritize comfort and functionality, offering open-concept spaces and well-designed interiors. Whether you’re seeking a cozy retreat or space to entertain, our models provide the perfect solution. With attention to detail and quality craftsmanship, find your ideal home with Phoenix Park Model Homes today.














